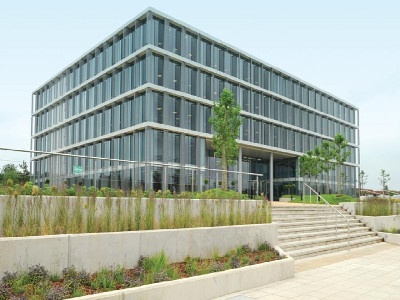100mm wide slat perforated Venetian blinds to give clear view to the outside whilst achieving excellent glare control
This elegantly proportioned pavilion designed for Jacobs Engineering, builds upon the principles of EPR’s Winnersh Triangle masterplan. The design comprises a strongly articulated architectural form set on a landscaped podium — this combination provides an efficient, light and flexible workplace for Jacobs. The headquarters office serves as a capable and attractive base for their European training college and meeting suites. Design was developed in close association with the client Jacobs Engineering and leading architectural practice EPR Architects. Case study here.
The 100mm slat Venetian blinds work in with the design intent of a light workspace. Working on the principle of brise soleil, the deep blades ensure when the sun is high, direct sunlight does not come through the blind. When the sun is lower, the slats can be tilted to keep out direct glare, whilst the perforated blades retain the view to the outside. All blinds were operated via a winding crank handle mechanism, giving extreme durability to the shading solution.
In boardroom areas, electronic blackout blinds had controls integrated with the audio visual controls allowing blinds to be operated easily from a lectern position, and create complete light exclusion for presentations.
